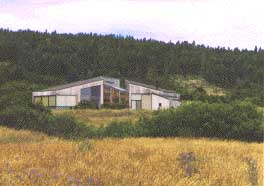|
 Halley Residence, The Sea Ranch, California: Halley Residence, The Sea Ranch, California:
This 1.400 sq. ft. passive solar residence has been widely recognized for its energy efficiency, cost effectiveness, design excellence and simple palate of materials: wood, exposed aggregate concrete, metal & glass. A greenhouse link between the main house and the master bedroom provides a passive solar generator, dinning room expansion for special occasions, a self watering year round vegetable garden, and hallway circulation to a private master bedroom.
Excerpts from the Book, “The Sea Ranch” by Architect Donlyn Lyndon and Photographer Jim Alinder Princeton Architectural Press, New York
Houses That Connect – The Halley House
Written by architect Donlyn Lyndon and photographed by Jim Alinder
 The principal port of solar capture is a tall, greenhouse-like solarium that extends off the kitchen as an eating space and opens to a sunken courtyard on the south. Its northern and northwestern walls, each nearly two stories high have panels that can be lowered with counter-weights to segregate the solarium as it gathers in heat, or raised to allow free movement between all the rooms of the house. Air from the solarium rises up around the chimney masses and through manipulable wall ducts to upper ventilation stacks, or is returned to the spaces below.
While the house may work as a mechanism, it does not in any way feell like one. Its spaces twine around a central handsomely made concrete fireplace and chimney, anchoring the place firmly to the hearth. The mass of this center block both conceptually joins and physically separates the kitchen/eating area from the living room. Here it holds a large fireplace opening to the sitting area, while a wood stove nests in back of it on the kitchen side.
Roof planes rise in three directions to this central mass, one starting over a garage sunk partially into the earth, another sloping up from the landward side to the east, and a third reaching up from the meadow on the north. The ocean side of the house is generally glazed, with angled, projecting walls embracing the solarium and a lower, ground-hugging set of slopes covering a small bedroom wing closer to the ocean.
|